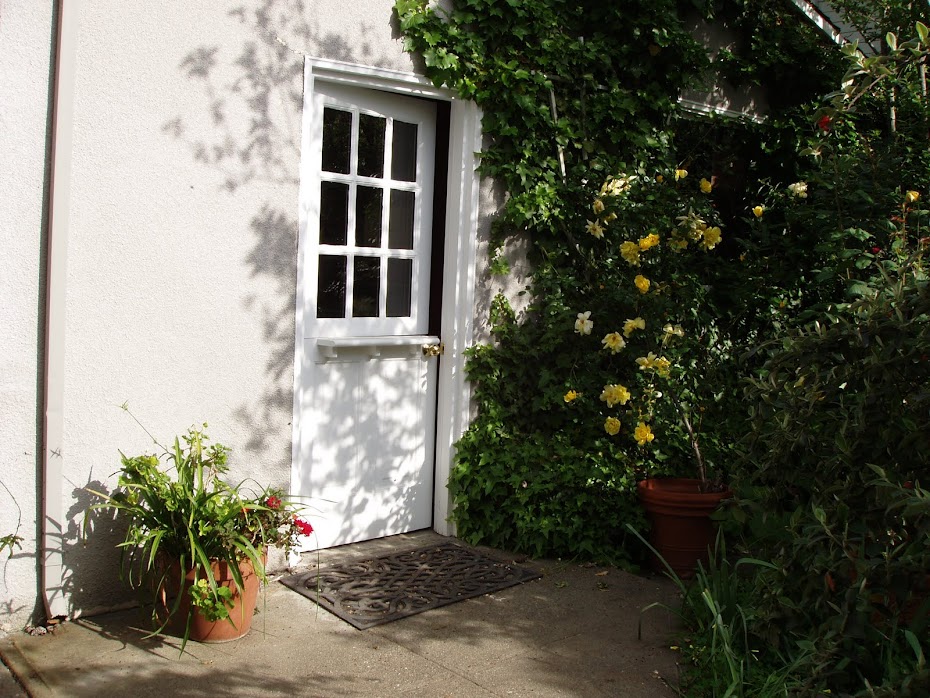When my client called to say they had moved to a new home I was happy for her. Seeing the new house she explained that they had hired an Residential Designer (Steven Kubitschek ) and a contractor (Walter Wehrli) to gut and redo the home. So we were off to the races with the first start being cabinet layout, countertop choices and backsplash design. We used Wolf and Subzero appliances and Fireclay Tile, recycled glass. Then a color palette was created for inside and out using a lot of white paint to keep it light but some intense pigments in certain areas for contrast. Tile layouts/elevations were drawn up as well as selecting faucets, sinks and shower systems. Hardwood flooring was chosen and slate in Earth was added. Many meeting later and here we are !
 |
Subzero frig is still missing it's wood panels but coming soon !
Rohl farm sink and a Grohe semi pro faucet, island in Cherry. |
 |
| Wolf micro/ovens. Hall to pantry and China Buffet. |
 |
| Stacked slate fireplace in "California Gold" to go with our Versailles pattern on floor of "Earth" slate. Love that new Craftsman insert . |
 |
| Subzero waiting on white wood panels |
 |
| Foyer with custom designed front door, thank you Truitt and Whits's Christine Thatcher for working with me to get this right. |
 |
Truitt and White supplied the Craftman style doors and I designed the wainscot. Love that pewter hammered lever
for coat closet |
 |
| China hutch with Cherry wood top that matches island. Hutch "leg" on left opens up to hold keys ! |
 |
Wine bar across from kitchen and in dining room
Cherry cabinets with Sonoma Tilemaker backsplash.
Silestone Nebula countertop |
 |
| "Earth" slate in Versailles pattern, Walnut Creek Lighting through out home. |
 |
One of the bedrooms baths. Pottery Barn medicine cabinet, Walnut Creek Lighting. Silestone
"Blanco Maple" countertop. American Standard DVX line faucet
Calacatta porcelain 12 x 12 with 2 x 2 tile floor. Circle glass backsplash |
 |
| Beveled subway tile, Benjamin Moore "Tranquility " paint. |
 |
Laundry Room, "Earth: slate tile, Silestone counters, white Craftsman cabinets. Benjamin
Moore " Early Morning Mist" paint. |
 |
| Entry to Master Bath, Emporado light 18 x 18 diagonal floor tiles |
 |
Roomy shower with Arycanda marble tile on walls and in basket weave floor
All Natural Stone supplied entire house, thank you Gail Callahan ! |
 |
| Linen storage on left of his and her vanities. Robern medicine cabinets and Delta faucets in polished Nickel |
 |
| Door to toilet room, his side of the vanities, dark Cherry. |
 |
Dual valve for either fixed shower head or to switch over to
handheld by bench. Arycanda basket weave floor. California Faucets shower system. |
 |
| Backsplash at wine bar. Silestone counter in Nebula" |
 |
| Masterbath toilet room |
 |
| From garage entrance is spot to remove shoes and hang up coats, entry to Powder Rm |
 |
Powder Room, wainscot walls with Schumacher "Manor Gate" wallcovering. DVX faucets and oversized sconces
"Bolla" in brushed finish. American Standard toilet |
 |
| Hall bath between 2 bedrooms. Crackle tile backsplash. Silestone "Blanco Maple" countertops. Delta faucets in Chrome |
 |
Calacatta porcelain floor in 18 x 18 and on bottom of shower walls
Crackle tile band accent |
 |
New front porch designed by architect Steven Kubitschek.
"Earth" slate in Versaille patern with straight grained oak front door.
Benjamin Moore "Olive Tate" exterior paint with white trim
to match Marvin windows. |
 |
Craftman style exterior light from Caterman at Walnut Creek
Lighting |
 |
| Custom front door from Truitt & White |














































